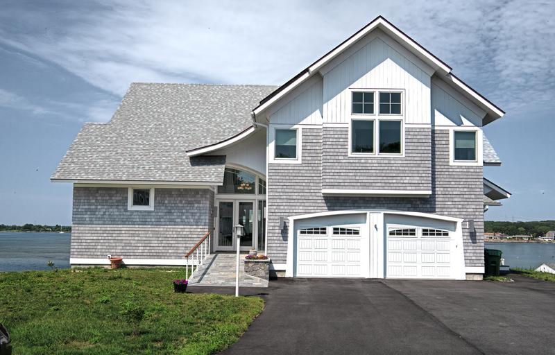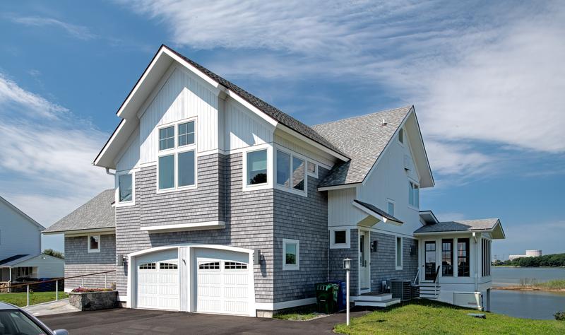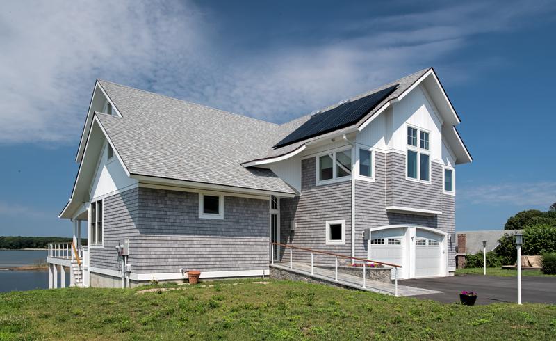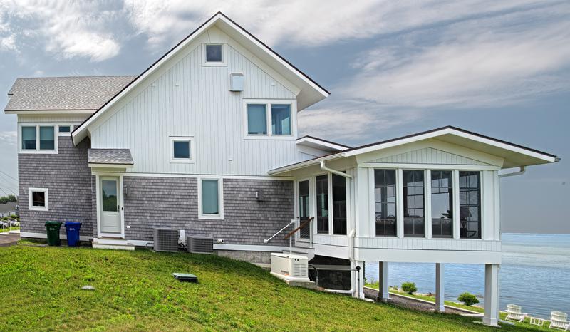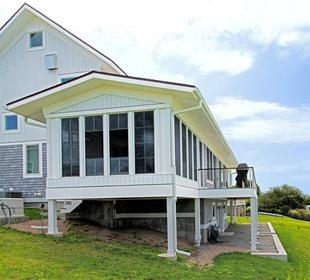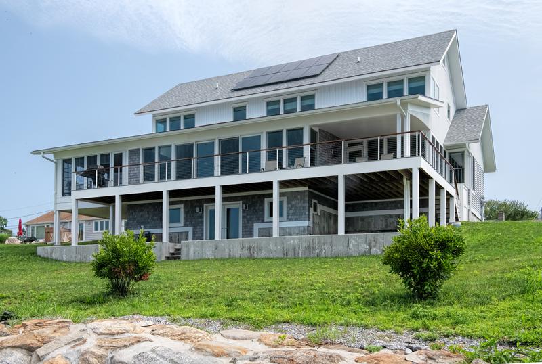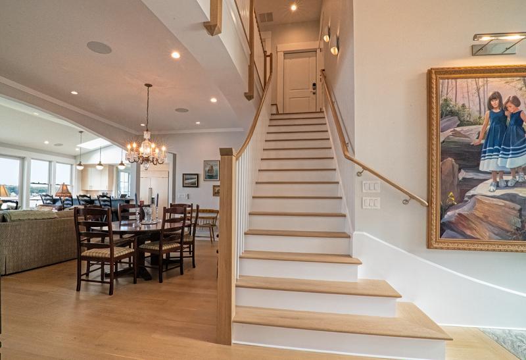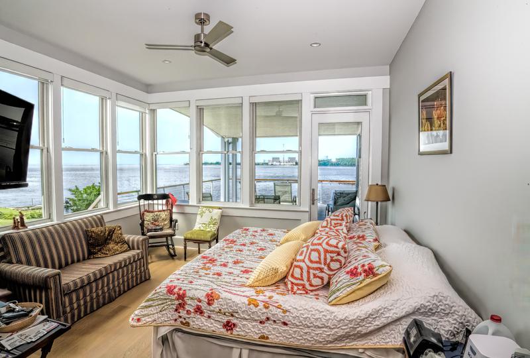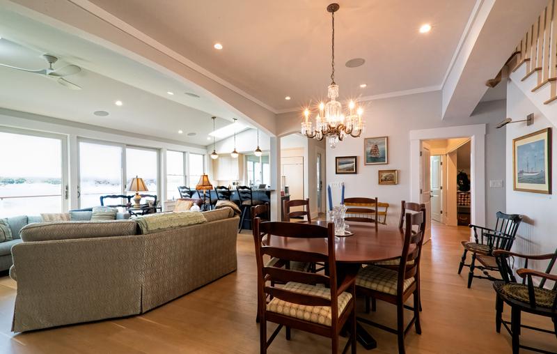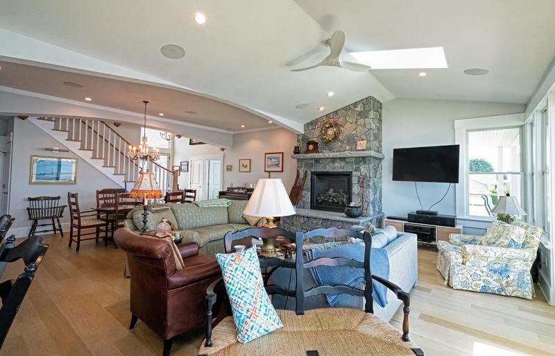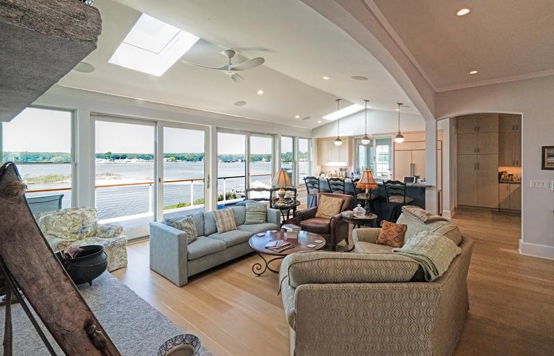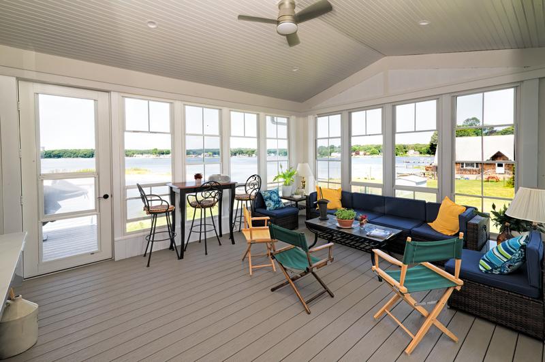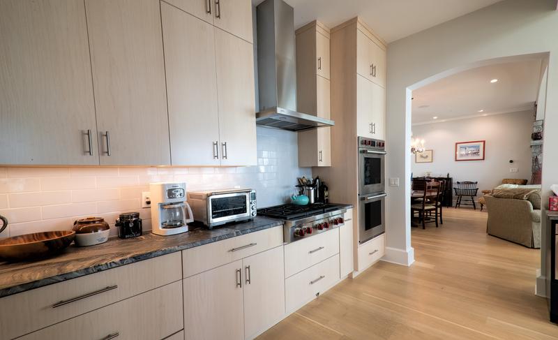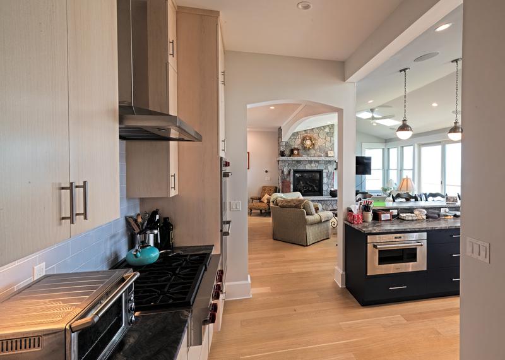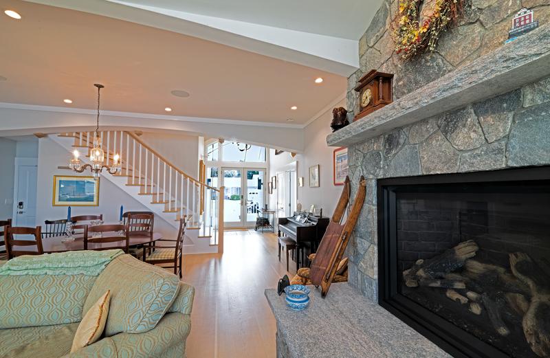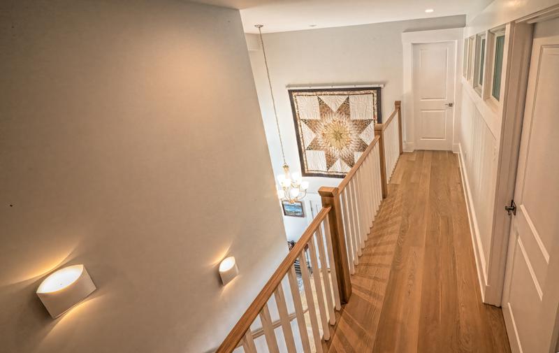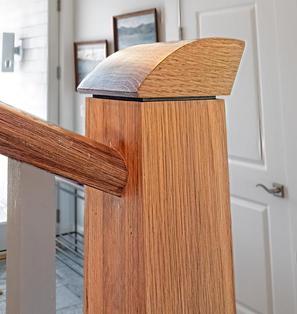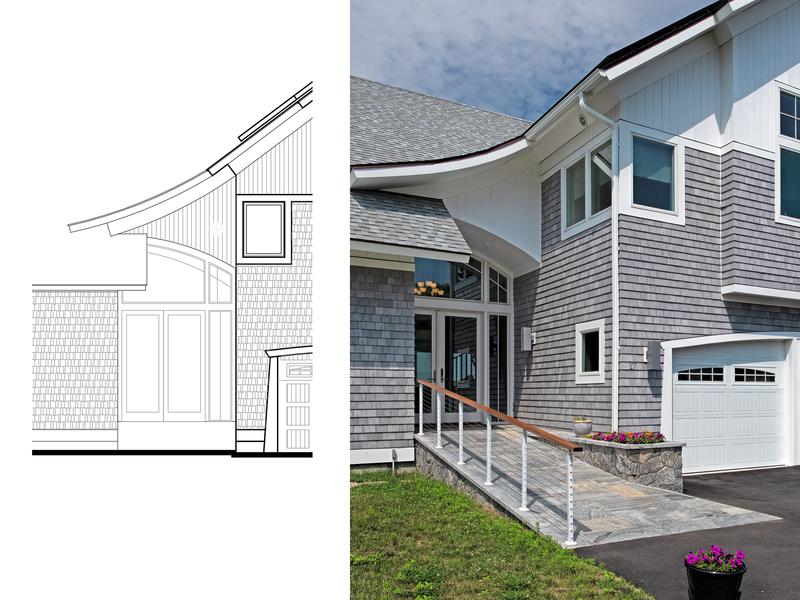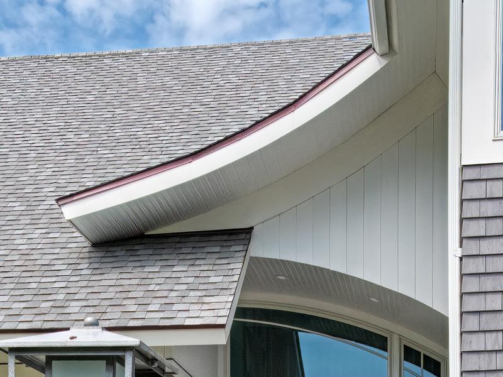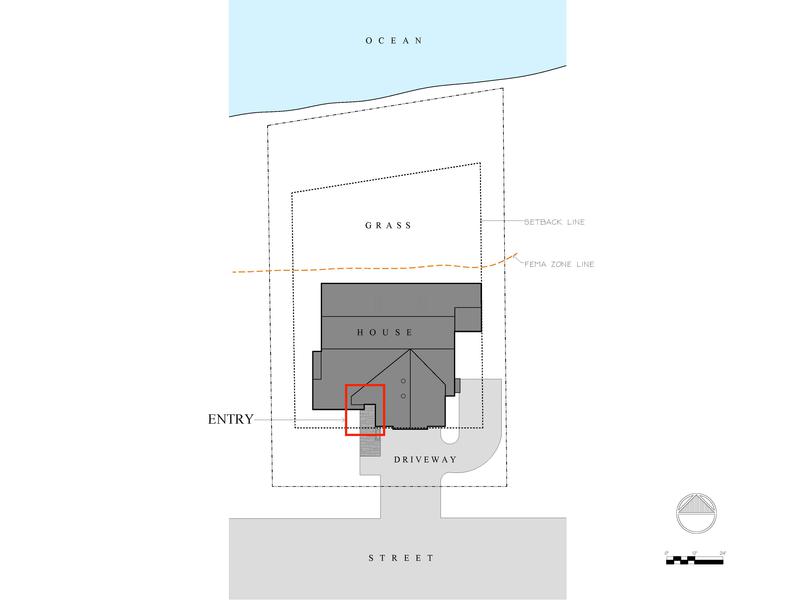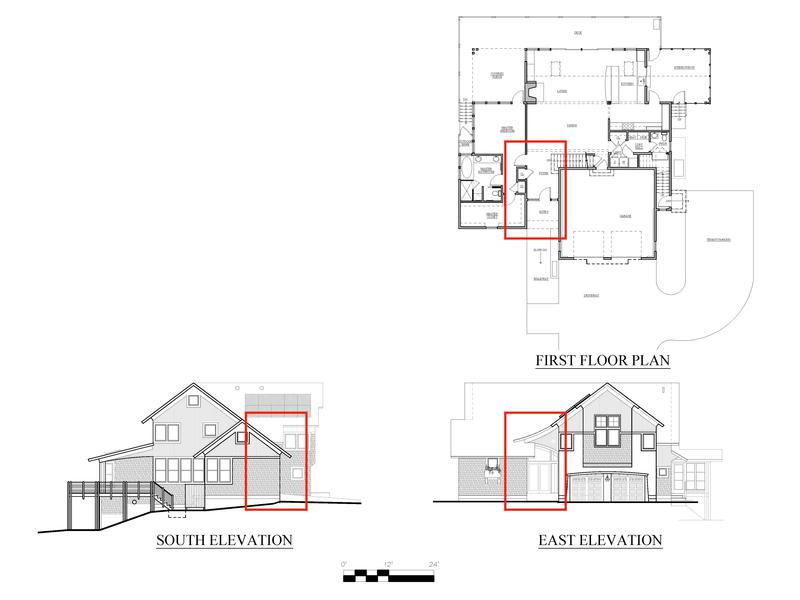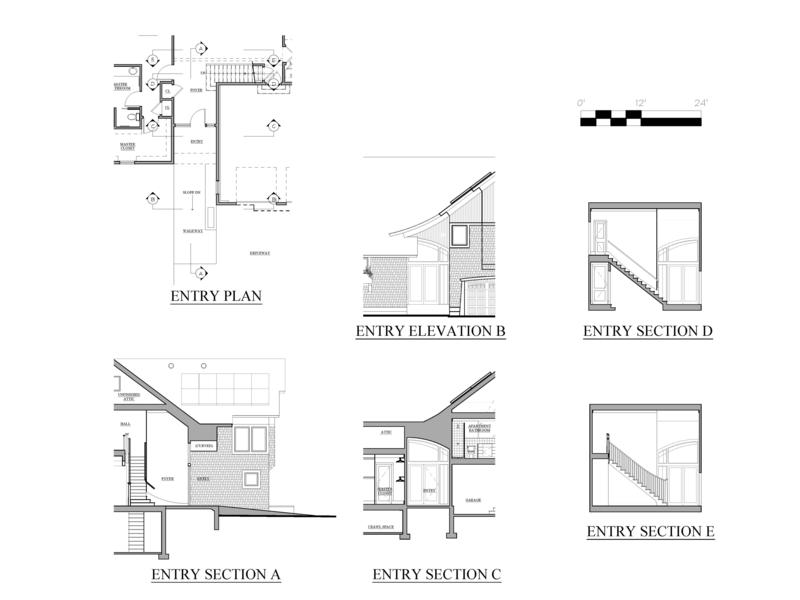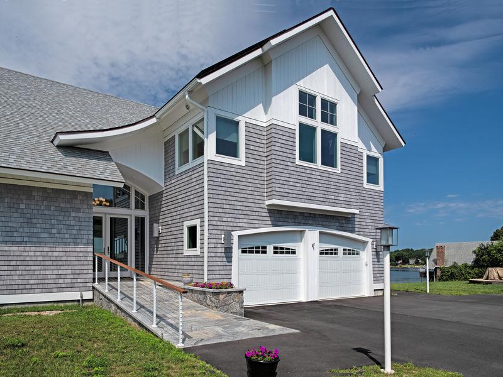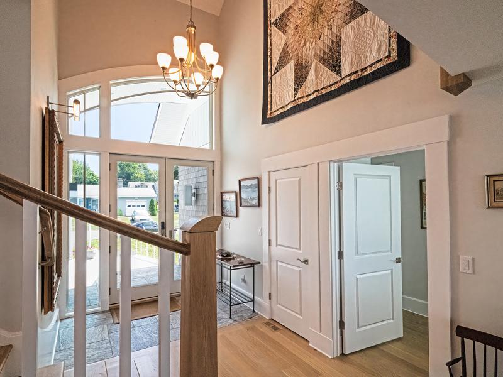PROJECTS
HOUSES
WATERFORD HOUSE
Project Narrative
Entry
A house is on a narrow lot. The garage must face the street. The Primary Bedroom suite must be at grade. All living spaces must be fully wide and set to the view.
The Entry is between these three things. It must be clear, beckon, delight, mediate between outside and inside, be at one with the central stair, greet the river view upon entry, and be the glue that holds the entire house exterior and interior together. Oh, and be handicapped accessible.
The Entry also brings backlighting to the center of the house, balancing the sweeping bright light of the window wall facing The View.
How do you express the multiple personalities of this entry? By using the unique curves of the central front door array, soffit and roof. These pieces protect, mediate and are the spice of the front. Their dance and coincidence is the one kinetic expression in a composed, balanced, home, and captures and sustains focus and use.
All Photo Credits: Bob Gundersen


