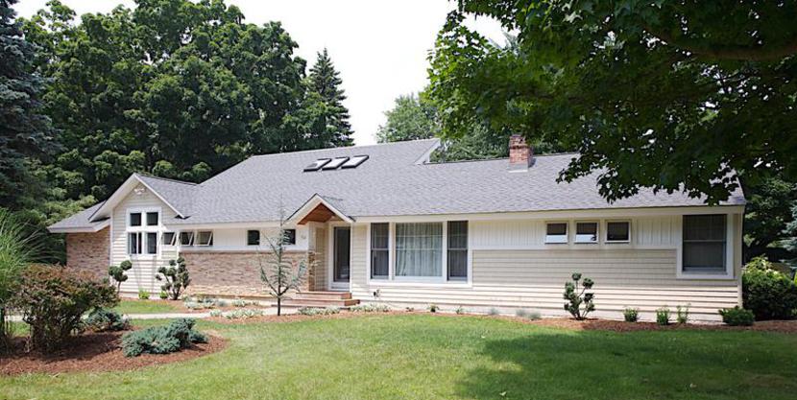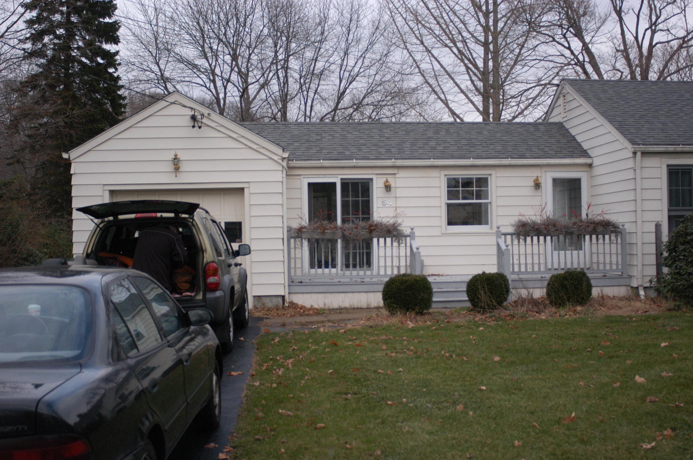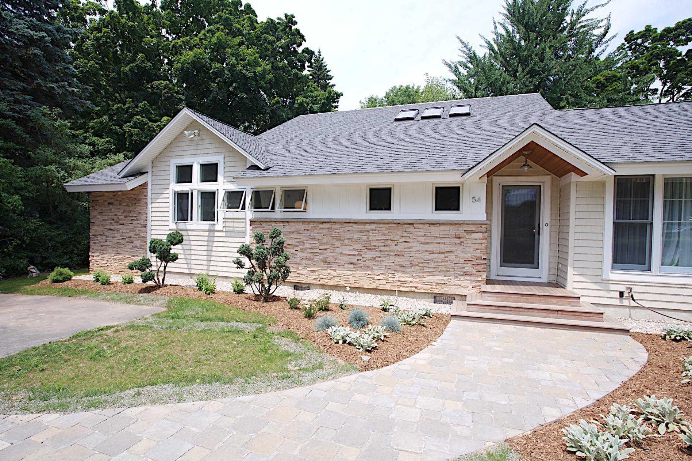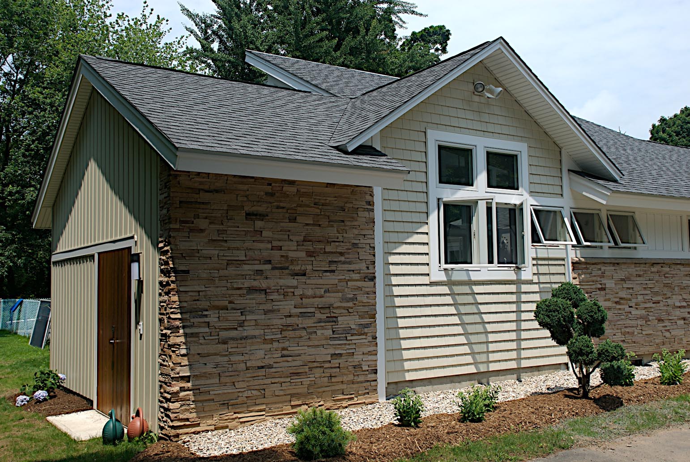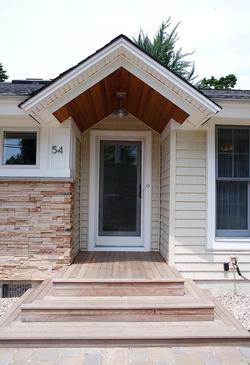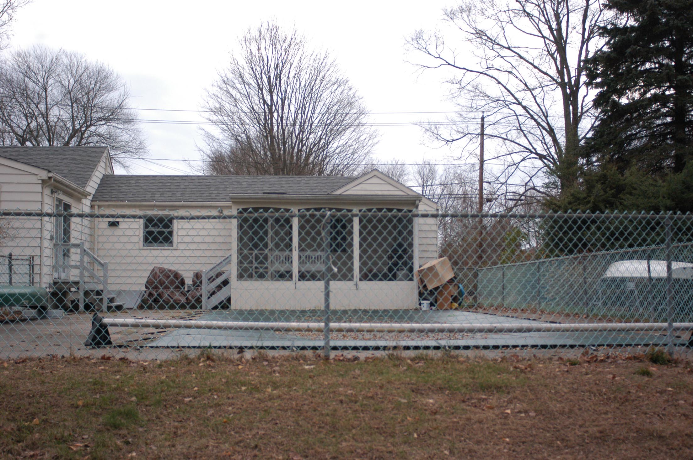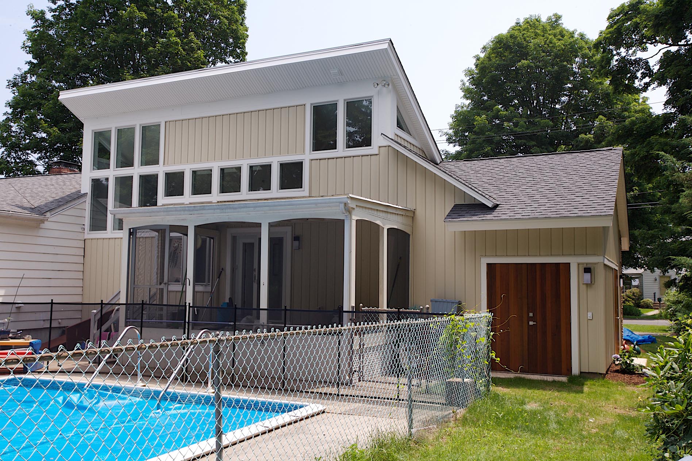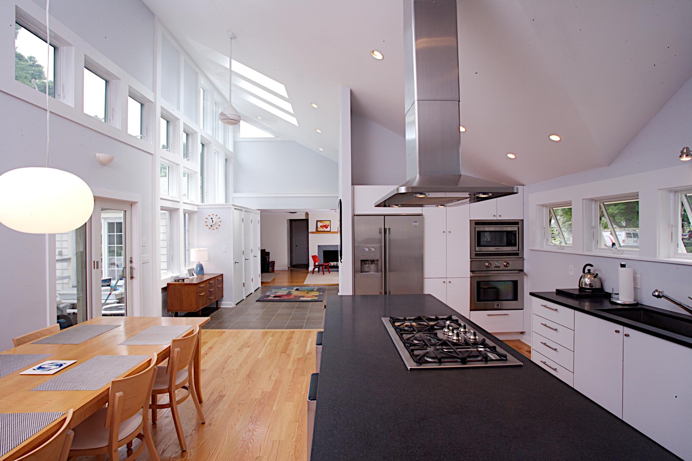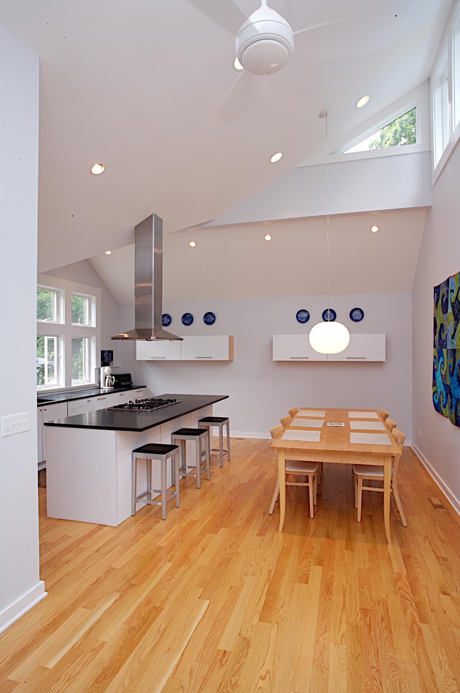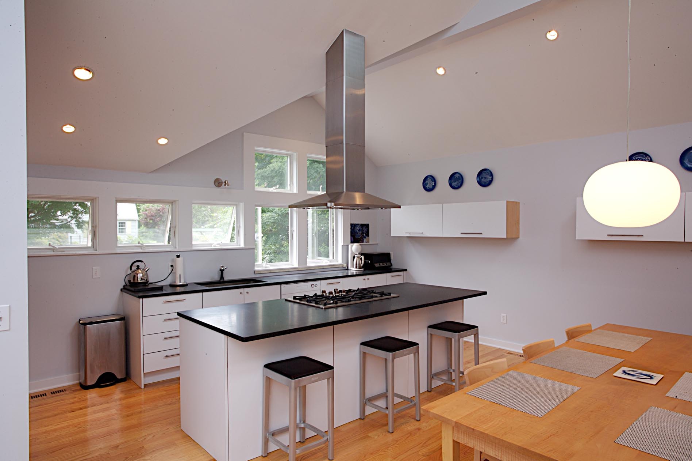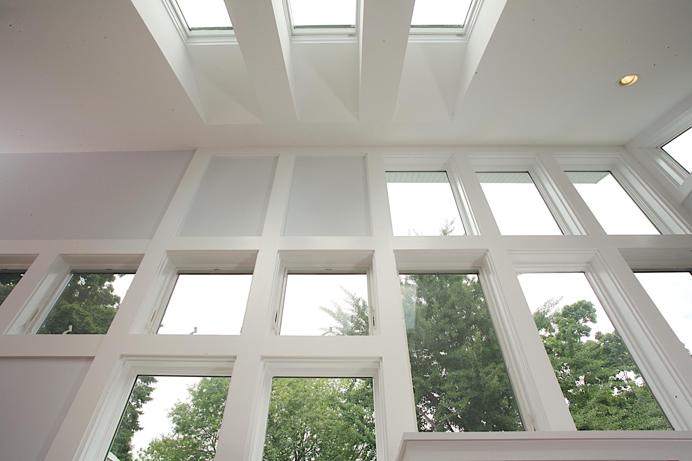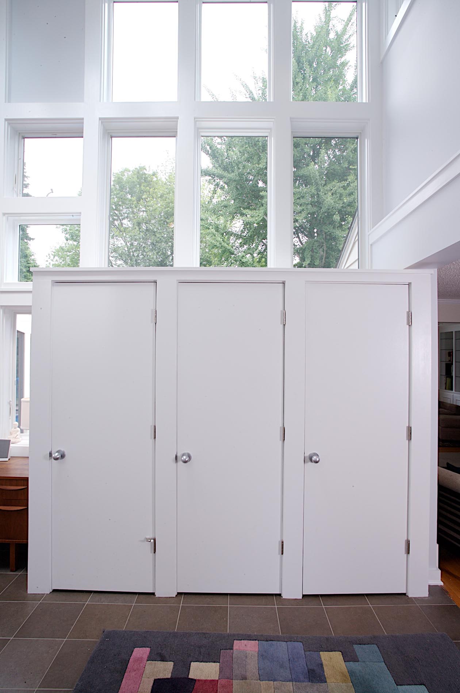PROJECTS
ADDITIONS/RENOVATIONS
MADISON
Before
After
A one-story ranch in suburban Connecticut had a breezeway that became a kitchen in the 1960’s. Eight linear feet of counter space rested in that space, which was attached to a 10 ft. x 18 ft. garage, too small for even a modest 21st Century car. The space left over from that tiny kitchen (approximately 6 ft. x 12 ft.) was virtually the only “family room” in a house that came to accommodate not only a two-year-old, but a newborn.
Cost was an issue and the $100,000 budget for a completely new kitchen, family room, and storage shed (to replace the garage that actually became a storage shed), necessitated the addition or complete renovation of approximately 500 sq. ft. Imperatives of light, air, and reinvention were gleefully addressed as well as the creation of a pivotally focal front door. Wetlands, flood plain, and zoning issues all were addressed in multiple hearings, meetings, and drawings. Faux stone, vinyl siding, stock windows, salvaged wood, stainless steel, and color were woven together in a fiscally facilitative way inside and provide a sense of spontaneity grounded in the domesticated ambience of this classic suburban prototype. Inventive without being heretical, its presence on the street is glistening versus glaring.
Before
After


